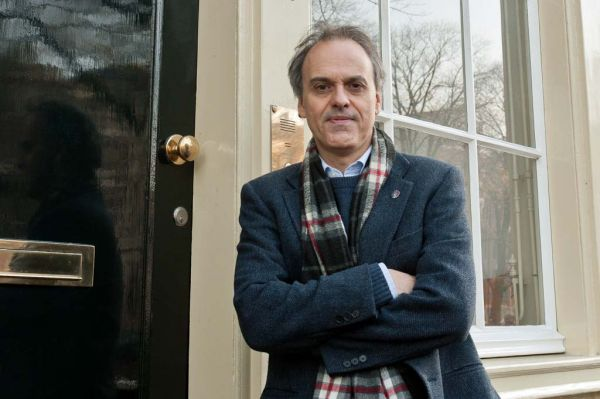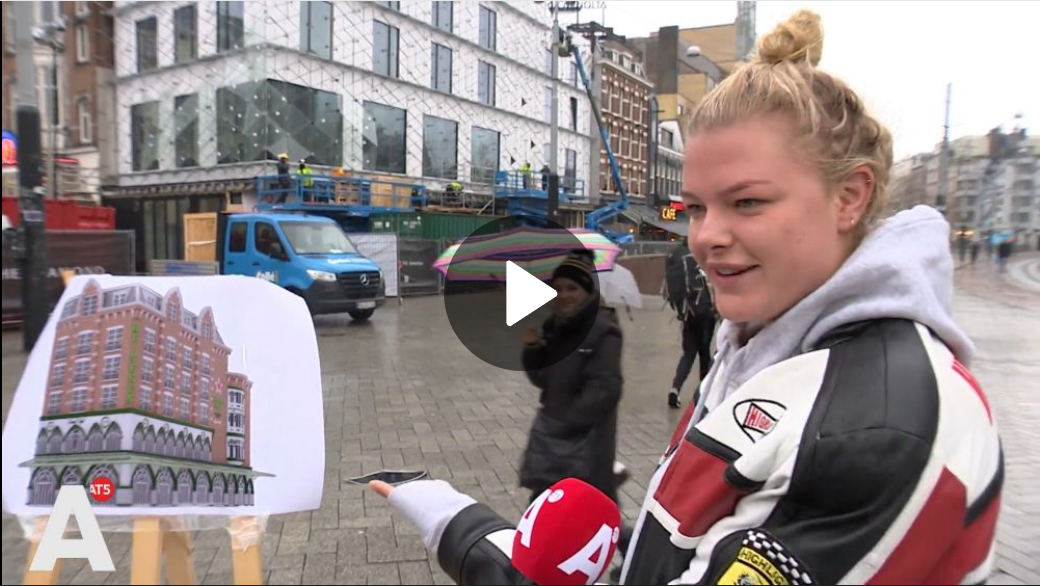Huidige status: Wedstrijd afgelopen, winnaar bekend gemaakt op 20-2-2024 - Current status: Competition ended, winner announced on 20-2-2024
Design competition Heineken Hoek
Waarom een ontwerpwedstrijd?
Het Leidseplein is een belangrijke ontmoetingsplek in Amsterdam voor buurtbewoners en bezoekers. Het is het hart van het nachtleven van de stad en bruist altijd van het leven. Op deze plek verrijst een nieuw gebouw dat een grote invloed heeft op de beleving van dit historische stadsplein. Naar onze mening hoort dit ontwerp niet thuis op een sleutelplek als deze en zal het de schoonheid van de omgeving aantasten.
Niet alleen dat, het zal een precedent scheppen voor soortgelijke ontwikkelingen en ontwikkelaars aanmoedigen om zulke lelijke ‘karbonkels’ midden in het historische stedelijke weefsel te creëren. Met deze ontwerpwedstrijd kunnen we helaas niet veranderen wat er wordt gebouwd.
Dit project is echter uitgebreid in de media geweest en we zien het als een kans om het debat te openen over welke soorten architectuur we in onze steden willen zien – wat acceptabel is en wat niet.
Ook willen we bewijzen dat het nog steeds mogelijk is om mooie ontwerpen te maken voor zulke plekken, en hopelijk politieke verandering te krijgen richting mooiere architectuur in Amsterdam.
Dus naar onze mening: het belang van deze wedstrijd kan niet genoeg worden benadrukt!
Why a design competition?
Leidseplein, or the Leiden Square, is a key meeting place in Amsterdam for local residents and visitors. It’s the heart of the city’s nightlife and is always buzzing with life. In this place, a new building is being constructed that has a significant effect on the experience of this historical city square. In our opinion, this design does not belong in a key place like this and will deteriorate the beauty of its surroundings.
Not only that, it will set a precedent for similar developments and encourage developers to create ugly ‘carbuncles’ like this straight in the middle of the historical urban fabric. With this design competition, we unfortunately can’t change what is getting constructed.
However, this project has been in the media extensively, and we see it as an opportunity to open the debate about what kinds of architecture we want to see in our cities – what is acceptable, and what isn’t.
Also, we want to prove it is still possible to create beautiful designs for such places, and hopefully get political traction for more beautiful architecture in Amsterdam.
So, in our opinion: The importance of this competition cannot be overstated!
De ontwerpen - The designs
We waren blij verrast toen we uiteindelijk 32 inzendingen uit heel de wereld binnen kregen. Sommige door professionele architecten, andere studenten, maar ook door gewone burgers met een interesse in traditionele architectuur.
We were pleasantly surprised when 32 entries from all over the world were sent in. Some by professional architects, others students, but also by ordinary citizens with an interest in traditional architecture.
Publieksprijs
Audience prize
€ 250
+
€250,- en het boek “A Millennium of Amsterdam“ van Fred Fedde
€250,- and the book “A Millennium of Amsterdam“ by Fred Fedde
Jury prijs
Jury prize
€ 100
+
€100,- en het boek “A Millennium of Amsterdam“ van Fred Fedde
€100,- and the book “A Millennium of Amsterdam“ by Fred Fedde
De wedstrijd - The competition
Iedere ontwerper moest zich aan een aantal randvoorwaarden houden, zo mocht het ontwerp niet meer dan 6 verdiepingen hebben, moest het de omliggende stedelijke, architecturale en klimatologische context respecteren, en moest het ontwerp referen aan de identiteit van de “Heineken Hoek“. De ontwerpers moesten minimaal een voor- en zijaanzicht opleveren evenals een perspectief en close-up van een detail, met de hand getekend of als digitale render.
Er waren 2 prijzen te winnen. De publieksprijs en de Jury prijs. Mensen hadden een week de tijd om op hun favoriete ontwerp te stemmen, de ontwerpen konden ze inzien via onze social media kanalen. Onze vakjury reikte de jury prijs uit en lette onder andere op de compositie van de volumes, het ontwerp van de gevels, de relatie tot de omgeving, de kwaliteit van de details, en het narratief.
Every designer had to adhere to a number of conditions, such as the design could not have more than 6 floors, it had to respect the surrounding urban, architectural and climatic context, and the design had to refer to the identity of the “Heineken Hoek”. The designers had to provide at least a front and side view as well as a perspective and close-up of a detail, drawn by hand or as a digital render.
There were 2 prizes to be won. The audience prize and the jury prize. People had a week to vote for their favorite design and they could view the designs via our social media channels. Our professional jury awarded the jury prize and paid attention to, among other things, the composition of the volumes, the design of the facades, the relationship with the environment, the quality of the details, and the narrative.
De winnaar - The winner
Sabrina Rugg, een studente aan de architectuuropleiding van het Benedictine College in de VS heeft uiteindelijk zowel de publieksprijs als de jury prijs weten te bemachtigen. Uit de 2026 totale stemmen heeft ze maar liefst 336 stemmen behaald. De jury was lovend over haar ontwerp, vanwege Rugg’s “Begrip voor de typische architectuur in Amsterdam“.
Sabrina Rugg, a student at the architecture program at Benedictine College in the US, ultimately won both the audience prize and the jury prize. Out of the 2026 total votes, she obtained no less than 336 votes. The jury praised her design, because of Rugg's “Understanding of the typical architecture in Amsterdam”.
Onze Jury - Our Jury
Peter Drijver
Director & Architect at Scala Architecten
Peter Drijver is architect at Scala Architecten in The Hague, the Netherlands. He has extensive experience as an architect and has been chair of SOS Den Haag, an organisation in The Hague that fights to preserve its historic beauty & urban integrity.
Nadia Everard
President of La Table Ronde l'Architecture
Nadia Everard is a builder based in Bruges, formerly Brussels, where she leads the organisation La Table Ronde d'Architecture together with Noé Morin. She has extensive experience with the organisation of counter proposal competitions, and has been doing a lot of great work in Belgium. She is chair of the Belgium chapter of INTBAU.
Walther Schoonenberg
Architectural Historian & Secretary at the VVAB
Walther Schoonenberg is secretary of the organisation 'Friends of the Amsterdam Inner City' (Vereniging Vrienden van de Amsterdamse Binnenstad, or VVAB). Walther is an architectural historian and has been passionately defending Amsterdam from architectural violations such as the one we are now seeing at Leidseplein.
Associate Director at Katharine Pooley
Pablo Álvarez Funes
Pablo Alvarez Funes is an experienced architect based in London, UK, currently working at Katherine Pooley Ltd, after having worked at Stanhope Gate Architecture as Associate Director for many years. He is also Director of Education at the Classic Planning Institute.
Wolbert Vroom
Owner of Architectural Firm Vroom
From an appropriate 17th-century setting, Wolbert works with great pleasure on the conservation and renovation of historic houses in and around Amsterdam. After studying Architecture in Delft, he started his own firm in 1988. In his leisure time, Wolbert Vroom enjoys old and rare architecture books.
Media aandacht - Media Attention














































